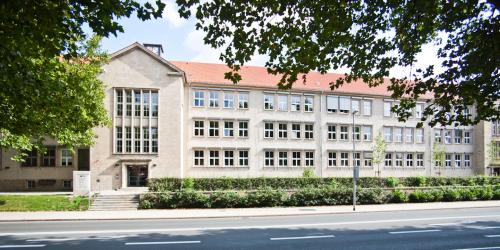
B-J 01 Southwest suburb / II. part (Jena-South)
Verfahren
- Escape line plan, approval incl. changes: 03.02.1942
- Transition resolution: 12.06.1991
- Legal force by public announcement: 28.10.1991
Planinhalt
The aim of the development and alignment plan was the additional creation of building plots in Jena. The building plots are designated as pure residential areas with 2 to 3-storey buildings; only open construction is permitted. The building areas are each fronted by front gardens.
Realisierungsstand
A part of the planned roads as well as the development has been implemented, parts of the plan area are currently still used as garden land. The new residential area "Zur schönen Aussicht" has been created between Forstweg and Birnstiel (as of July 2018).
Wichtiger Hinweis
The plan documents attached as downloads are for information purposes only. Only the legally binding copy of the plan, which can be viewed at the Urban Planning Department, is authoritative.
