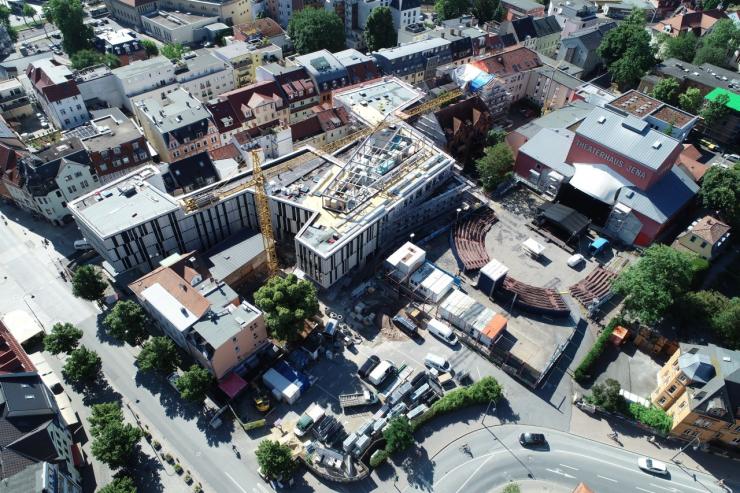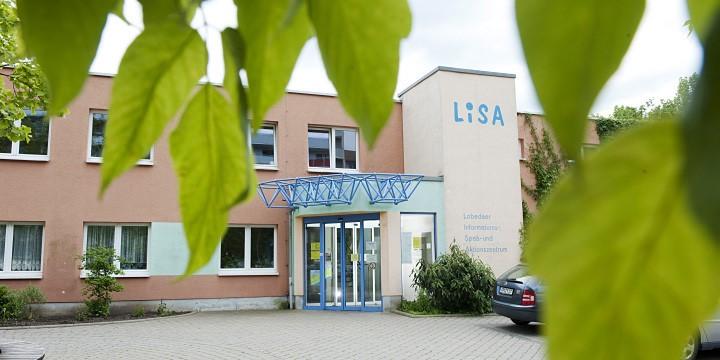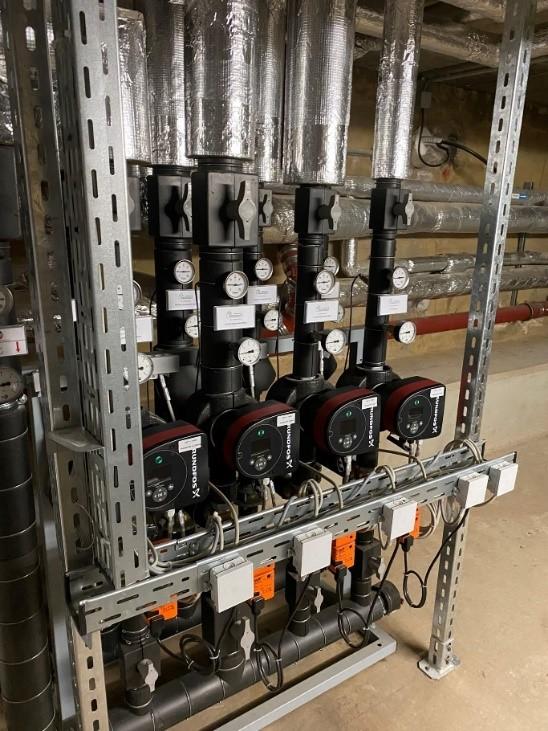
European Regional Development Fund
The European Regional Development Fund (ERDF) is an important funding instrument of the European Union.

Supporting the development of central locations
The grants from the 2014 - 2020 funding period were intended to further develop and strengthen Thuringia's central locations as vitalizing drivers and infrastructural anchor points for their respective surrounding areas.
With regard to local challenges, opportunities and development needs, the funding focused on the priorities "attractive city, efficient city, inclusive city". Within this framework, the development of the central locations as residential, economic, social, educational and cultural locations was to be supported and the ecological and energy conditions sustainably improved.
Jena as a selected program municipality
The city of Jena was a selected programme municipality within the ERDF funding period 2014 to 2020. With the concept "JenKISS - Jena's Municipal Integrated Urban Development Strategy" and the projects included in it, the city of Jena qualified for funding as part of the ERDF competition "Sustainable Urban and Local Development" in 2015.
The following projects were funded in Jena as part of the ERDF funding 2014-2020
- Landfeste - revitalization and open space design Saaleaue
- Redesign of the surroundings at Lichtenhainer Brücke/Burgauer Weg
- Saaleweg Maua-Göschwitz 1st construction phase
- New construction of Ernst Abbe library with citizen service
- New replacement rowing boat house
- Lisa district center - energy-efficient refurbishment (Efficient City program)
- Kassablanca - renovation of ventilation system (Efficient City program)
Revitalisierung Landfeste - EFRE-Finanzhilfe: 805.835 € (Umsetzung 2020)
The utilization and design enhancement of the cultural landscape of the Saale floodplain close to the city for local recreation and soft tourism has been a particular concern of urban development in Jena for years. The open space design of the "Landfeste" - as a link between the redesigned Wenigenjenaer Ufer and the listed Volkspark Oberaue - is a further step towards achieving this goal.
The redesign of the Lacheterrassen will make it easier to experience the Saale and create views of the river and prominent points in the surrounding area. Meadow areas will be made available for sunbathing and playing, and seating will be created along the paths.

Neugestaltung des Umfeldes an der Lichtenhainer Brücke / Burgauer Weg - EFRE-Finanzhilfe: 774.782 € (Umsetzung 2019-2020)
The construction of the new Lichtenhainer Brücke bridge in 2010/2011 brought this area near the Saale river back into the public eye. The main task in designing the area around the Lichtenhainer Brücke/Burgauer Weg is to reorganize the area around the "Am Saalestrand" restaurant. The aim here is to create a scaled town square for spatial definition and as a place of identification.
In the extension of the Lichtenhainer Brücke bridge, a connection to existing footpaths and cycle paths is planned, as well as the expansion of the route towards the Mühlenstraße level crossing. The Burgauer Weg is to be renewed in the planning area. Parking spaces will also be provided in this area.

Saaleweg Maua - Göschwitz, 1. Bauabschnitt - EFRE-Finanzhilfe: 631.170,94 € (Umsetzung 2020-2021)
With the "Saale" framework plan, Jena is pursuing the goal of gradually developing a designed river landscape that can be experienced. To this end, individual yet functioning construction phases are being created.
With the implementation of this project, the already completed "Saalebogen" landscape park will be connected to the district of Göschwitz via a very well-developed footpath and cycle path. In addition to this infrastructural connecting function, the area will be designed in such a way that it invites people to walk and linger and thus serves for local recreation and nature observation.
In the second expansion stage, this connection will be extended to Maua.


Neubau Ernst-Abbe-Bibliothek und Bürgerservice – EFRE-Finanzhilfe: 21.986.101,90 € (Umsetzung 2020-2023)
The upgrading of the city center of Jena as a cultural center is a focus of urban development and a redevelopment goal within the framework of the urban redevelopment measure "Model Project for Urban Renewal".
Based on the planning by pbr Rohling AG (building construction) and Stock Landschaftsarchitekten (surroundings), a joint new building for the Ernst Abbe Library and the City of Jena's Citizen and Family Service will be built on Engelplatz by 2023. The ARGE (consortium) design was awarded first prize in a Europe-wide, 2-phase open ideas and realization competition.
The acquisition of the property and the new development will not only revitalize the inner-city brownfield site, but also further develop the southern inner city by closing the gaps between buildings. This will make an important contribution to urban renewal on Engelplatz, Neugasse and Theaterplatz.
By 2023, a new building will be constructed on Engelplatz, which will combine the functions of the Ernst Abbe Library and the Citizen and Family Services in one building with a usable area of approx. 5,900 m². The urban arrangement and division of the building allows for separate main entrances with their own addresses.
The new building creates a new place of knowledge, education, meeting and exchange in connection with the municipal services. The new uses will complement the cultural and educational quarter with the adjacent theater building and theater forecourt (venue for the "Kulturarena" summer festival) as well as the Carmelite monastery.
The planned investment costs for the new building are around €35.6 million.
You can find further information on the implementation at Eigenbetrieb Kommunale Immobilien Jena.
Please also watch this film on the Youtube platform.

Ruderbootshaus, Burgauer Weg 7 - EFRE-Finanzhilfe: 1.561.005,68 € (Umsetzung 2018-2021)
The objectives of the "Sport, leisure and culture on the Saale" framework plan are being implemented with the construction of a new 2-storey and barrier-free rowing boat house for the rowing and lake sports club.
The aim of the project is to construct a contemporary rowing boat house, taking into account urban planning, economic and sustainability aspects, particularly in terms of building technology, and to strengthen the Am Burgauer Weg site as a water sports center on the Saale.

Stadtteilzentrum LISA, energetische Sanierung – EFRE-Finanzhilfe: 225.131,23 € (Umsetzung 2021)
With a total usable area of 1,300 m², the LISA has served as Lobeda's information, fun and activity center in the Jena-Lobeda district since 1998. The centerpiece of the building is a large hall which is used for events such as concerts by the Jena Philharmonic Orchestra, jazz evenings, family celebrations, dances and citizens' days.
With the help of EU funding, the city of Jena has carried out an energy-efficient refurbishment (heating/ventilation/sanitation) of the LISA district center. With the approved EU financial aid, the district heating house connection station will be renewed, a heat pump installed and the ventilation system replaced with a more efficient system. The renewal of the central control technology will also enable more efficient property management and needs-based control by the municipal company Kommunale Immobilien Jena. Corresponding energy savings can be expected, as operation and energy requirements can be adapted to actual needs in future.


Kulturzentrum Kassablanca, energetische Sanierung Lüftungsanlage - EFRE-Finanzhilfe: 134.689 € (Umsetzung 2019)
The Kassablanca is one of the most important cultural and event centers in the city of Jena. The association has been enriching the local and national music and cultural landscape since 1990. In addition to regular club evenings, there are concerts of all musical styles as well as cinema screenings, literary evenings, workshops, collaborations with the Jena Theater and a daytime café.
The heating and ventilation system was replaced as part of the energy-efficient refurbishment. To increase overall efficiency, the existing boiler was replaced by a gas heat pump and a gas condensing boiler. The ventilation system was replaced in favor of a new system with heat recovery and independent regulation and control.


