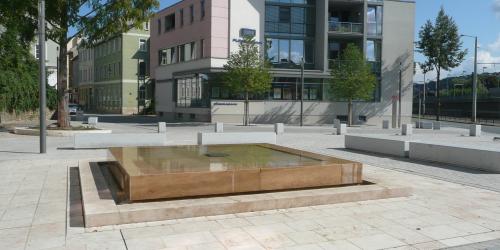
inner city rounding off area
The sub-area II "southern inner city" of the "model project of urban renewal Jena" with resolution of 15.01.1992 is bordered by Teichgraben, Schillerstraße, Häckelstraße, Fischergasse, Ebertstraße and Knebelstraße. The redevelopment area covers an area of approx. 13.5 ha.
Focal points of the redevelopment
The city of Jena was included in the federal programme with the city centre in 1991.
In addition to the modernisation and repair of buildings, the focus of the redevelopment is on the development of brownfield sites and the redesign of the town centre.
- Preservation and comprehensive redevelopment of the historic city centre
- Careful integration of new parts into the historical stock
- restoration, modernisation and new construction of buildings
- Creation and redesign of streets, public squares and open spaces
- Elimination of urban structural deficiencies, such as gaps between buildings and large undeveloped areas
- Creation of private open spaces close to housing to improve the living environment
Framework plans
In order to specify the redevelopment goals decided by the city council, a framework plan was drawn up for the redevelopment area "Model Project of Urban Renewal Jena". This was adopted by the city council on 13.01.1993.
The urban development framework plan is an informal planning. It lays down the general urban planning conditions for the redevelopment area. It forms the basis for the granting of redevelopment permits according to § 144 of the German Building Code (BauGB).
